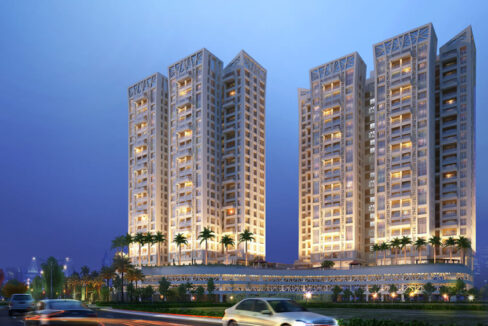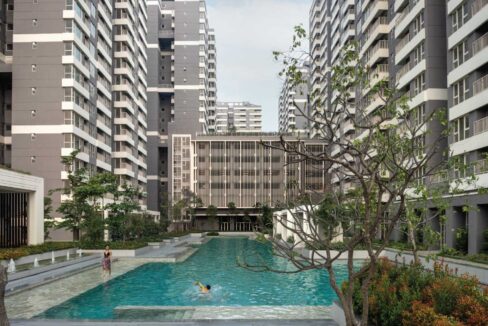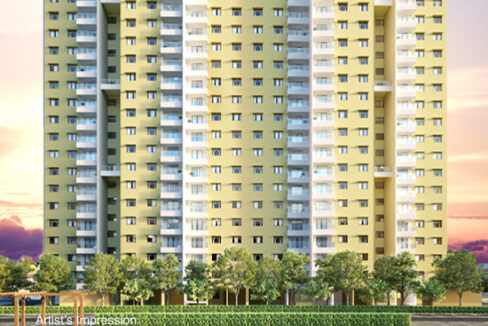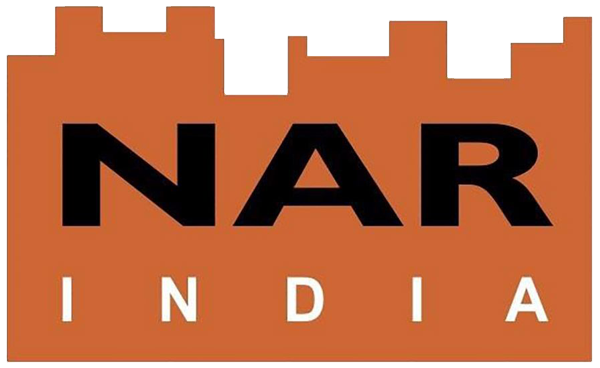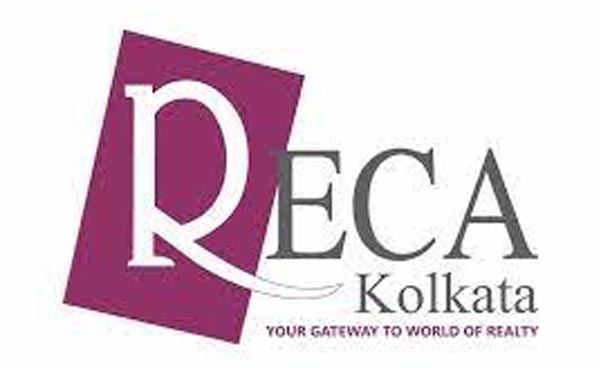For Sale ₹63 lacs onwards - Residential
Belgachia metro station near Milk Colony
Overview
REDISCOVER THE BEAUTY OF LIVING BY THE WATERS!
Come to Aquasa and let yourself be swept away by the bounty of refreshing greenery and a tranquil, natural water body. The simple yet most precious joys of life are waiting for you here!
With Aquasa, you’ll find an oasis of serenity in the heart of the city! The project enjoys a tranquil urban location where you’ll enjoy respite from the noisy chaos of the city roads while staying well connected to every part of the city via a thriving transport network at the same time! Get used to the comfort of having every necessity within a close radius and savour a calm lifestyle that flows without restrictions!
| Land Area | : | 32 Cottah |
| No. of Block | : | 1 |
| No. of Floors | : | B+G+18 |
| No. of Flats | : | 53. |
| Unit sizes | |||
| Flat Type | Unit Size in Super built-up area (sq.ft.) | Unit Size in Built-up area (sq.ft.) | Unit Size in Carpet area (Flat area + Balcony area) (sq.ft.) |
|---|---|---|---|
| 2 BHK Flat | 958 | 718 | 595 + 56 |
| 3 BHK Flat | 1513 & 1641 | 1135 & 1231 | 996 + 42 & 1064 + 63 |
| SBP | : | 25% |
| Open Space | : | 60% |
| Retail space | : | No |
| Sample Flat | : | No |
| Municipality | : | KMC |
| Water Supply | : | KMC |
| Electricity | : | CESC |
| Starting Time | : | August, 2021 |
| Completion Time | : | On request |
Why you should choose this property ?
- Majestic Highrise of B+G+18.
- 7600 SQ FT Waterbody with greenery inside the project.
- 700 MT from Belgachia Metro station, located in the heart of North Kolkata.
- Vastu Compliant Units in Pollution free environment.
- 2 passenger lift and 1 service lift provided for 53 units.
- Children Play Area
- 7600sq ft beautified Natural Pond
- Waterside Seating Plaza
- Strolling track
- Relaxing Corner
- Rooftop sky garden etc
Other Features:
- High speed elevators (2nos)
- Service Lift (1 no)
- Power Backup for common area
Specifications
| Living / Dining / Lobby / Passage : | Bedrooms : | Kitchen : |
| Floor : Vitrified Tiles.Walls & Ceiling: Wall Putty/ POP Finish. | Floor : Vitrified Tiles in Bedrooms.Walls : Wall Putty/ POP Finish. | Walls : Rectified Joint Free tiles up to 2′ on counter walls and wash areas.Floor : Vitrified tiles.Counter : Granite Counter.Fitting / Fixtures : Stainless Steel Sink with reputed make fittings. |
| Bathrooms : | Doors & Windows : | Electrical : |
| Walls & Floor :Walls – Joint Free Rectified tiles.Floor – Anti Skid Ceramic tiles.Sanitary Ware / CP Fittings : Sanitary ware and CP fittings of reputed make. | Entrance Doors : Decorated Flush Doors.Internal Doors : Flush Doors.Windows : Sliding Anodized Aluminium windows. | Modular switches and copper wiring in concealed conduit with TV, Telephone points with ACpoints in all bedrooms.Power Backup : For common areas.For Apartments : Power Backup at extra cost. |
| Lobby : | ||
| Entrance Lobby : Exquisitely designed at ground floor.Lift : 2 Nos. high speed passenger lifts and 1 No. service lift |
Educational Institutions:
Market :
St. Lawrence School 2.3 Kms.
Aditya Academy 2.9 Kms.
Plus Point Montessori School 0.2 Kms.
Diamond Plaza 2.7 Kms.
Spencer’s Laketown 1.8 Kms.
Jaya Multiplex 1.6 Kms.
Health Care Facilities:
Major Transportation Connectivity:
Bangur Medical Care 2 Kms.
R.G. Kar 1.6 Kms.
Belgachia Metro Stn. 0.7 Kms.
Jessore Road 0.2 Kms.
Shyambazaar 5 Point Crossing 2.1 Kms.
Kolkata Rly. Stn. 1.9 Kms.
Airport 7.2 Kms.
Address : 64/1/2, khudiram Bose Sarani, Kolkata – 700037
Price List
| 2 BHK (958 sq.ft) flat starting from Rs.65.20 lacs onwards. (1st floor cost).3 BHK (1513 sq.ft) flat starting from Rs.99.35 lacs onwards. (2nd floor cost).Note : Price includes Flat Cost + Car Park + GST+ Extra Charges & Deposits + GST on Extra Charges.Price per sq.ft is Rs.5800/- for Type A and B Flat | Rs.5700/- for Type C Flat.Floor escalation charges are Rs.25 per sq.ft. (on SBU) from 2nd floor onwards.Price for Ground Covered (Mechanical) car parking is Rs.5,00,000.Price for Open Mechanical car parking is Rs.4,00,000.Car parking is mandatory.Servant quarter, No.N.B. – Buyers are advised to check the price before making any final decision |
| Process of Payment | ||
| Application Money | Rs.2,00,000/- + GST | |
| Before execution of the agreement for sale (Booking Amount) | : | 10% of Total Consideration of the apartment+ GST (Less Application Money) + 50% Legal Charges + GST |
| Within 7 days from the date of execution of agreement for sale | : | 10% of Total Consideration + GST |
| On Completion of Piling | : | 10% of Total Consideration + GST |
| On Completion of Deck Level | : | 10% of Total Consideration + GST |
| On completion of 2nd Floor Level | : | 10% of Total Consideration + GST |
| On completion of 8th Floor Level | : | 10% of Total Consideration + GST |
| On completion of 12th Floor Level | : | 10% of Total Consideration + GST |
| On completion of 18th Floor Level | : | 10% of Total Consideration + GST |
| On completion of external brickwork | : | 10% of Total Consideration + GST |
| On commencement of installation of Lift Unit | : | 5% of Total Consideration + GST + 100% of Extras & Deposits + GST + 50% Legal Charges + GST |
| On offer of possession | : | 5% of Total Consideration of the apartment + GST |
| Extra Charges |
| Amenities Charges Rs. 50/- per sq ft on SBU+ GST,Electricity connection, transformer & Generator charges is Rs. 125/- per sq ft on SBU +GSTFormation of the Association/ Holding Company charges is Rs. 10/- per sq ft on SBU +GSTLegal Charges (including registry commissioning charges) is Rs. 30/- per sq ft on SBU +GST (50% to be paid at the time of execution of Agreement for Sale and balance at the time of installation of Lift unit)Registration, Stamp Duty, Electricity Meter Deposit & Mutation Charges on Actuals. |
| Deposits |
| Maintenance Deposit: Equivalent to 24 months @Rs. 3/- per sq ft per month + GST on SBUMunicipal Tax Deposit: Equivalent to 12 months @Rs. 1/- per sq ft per month + GST on SBUSinking Fund Deposit – Rs. 30/- per sq ft on SBU. |
| Nomination Charges | : | 2% of total consideration. |
| Cancellation charges | : | Before Agreement – Rs. 50,000/- +GST |
| After Agreement – 10% + GST of total amount. | ||
| Stamp Duty and Registration fee is applicable on Cancellation after registration of Sale Agreement. |
| Note |
| GST applicable as per Government norms. |
| Bank Approval | : | Under process |
| Cheque to be in favor of | : | Manushree Developers LLP |
| Lock in Period | : | After 12 months from date of signing of the Sale Agreement |








